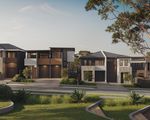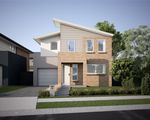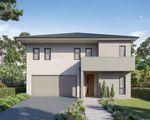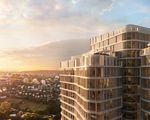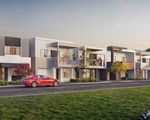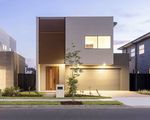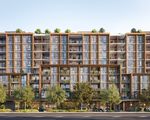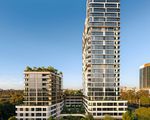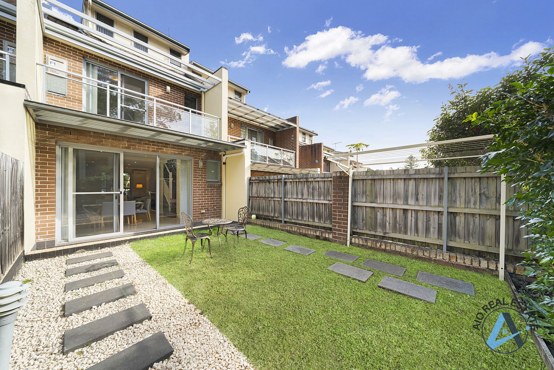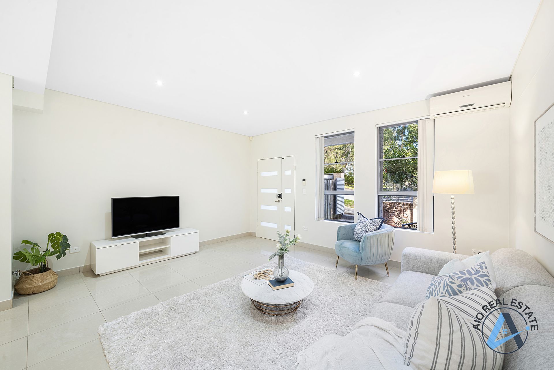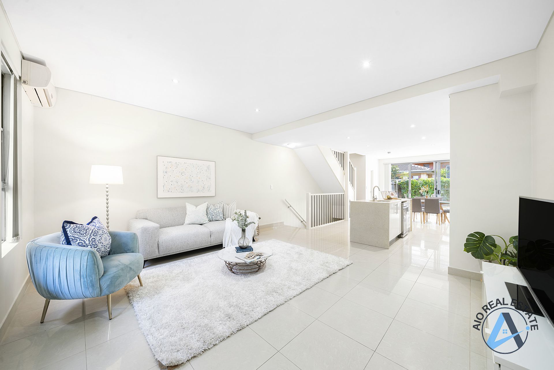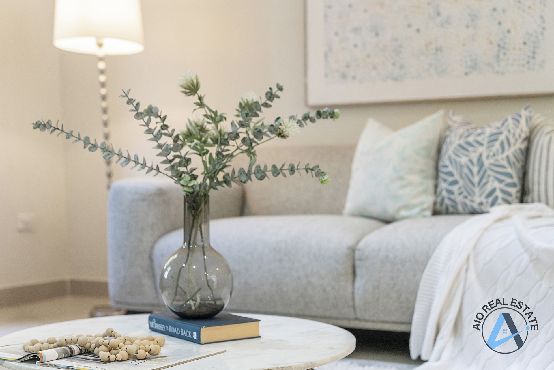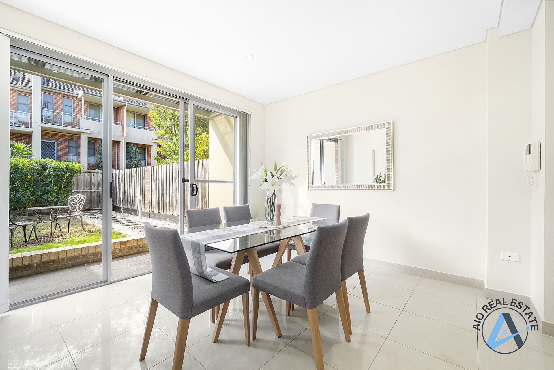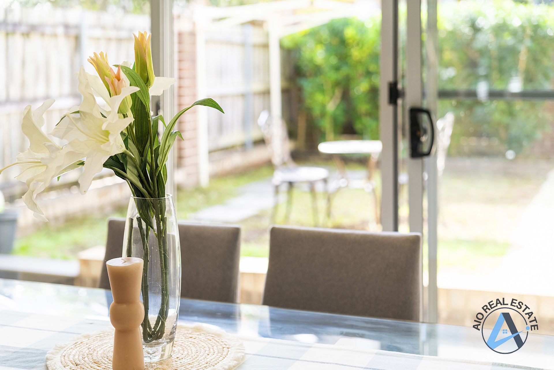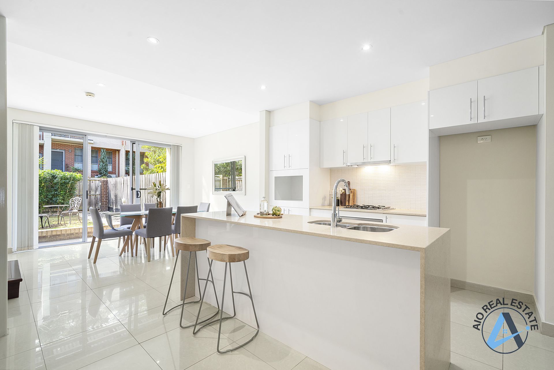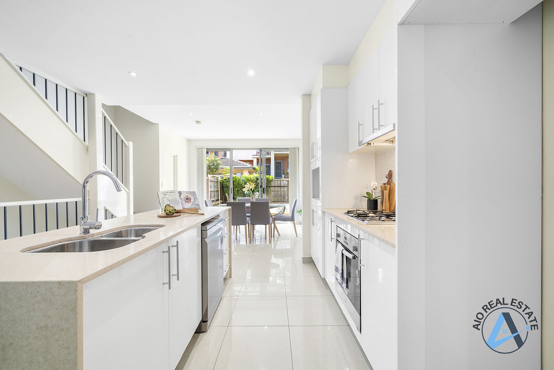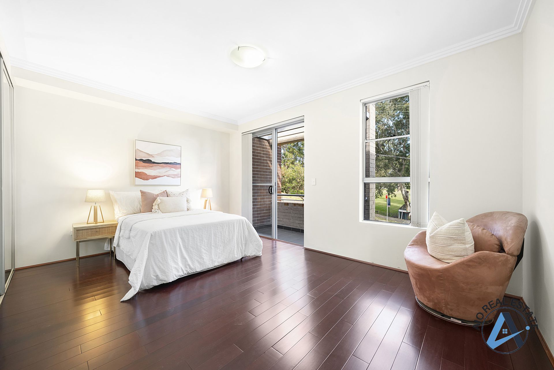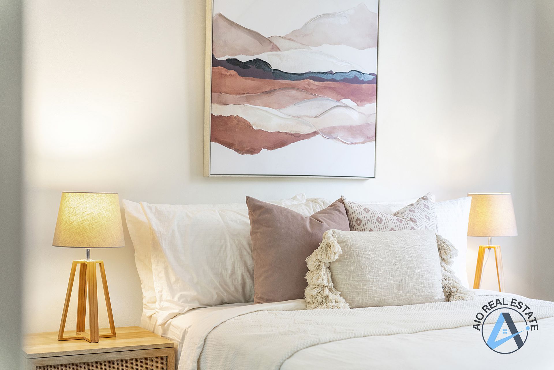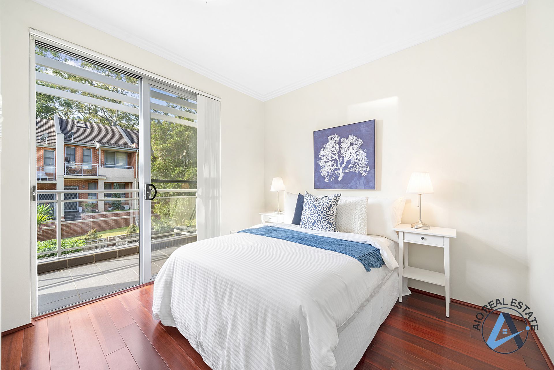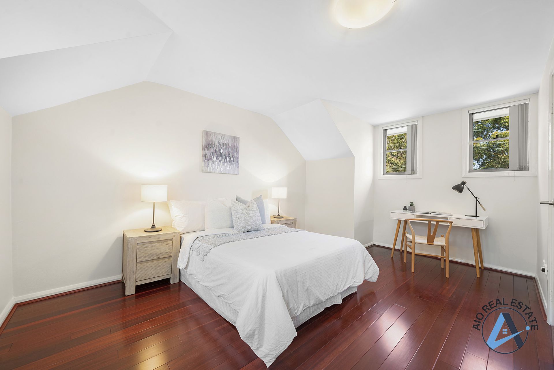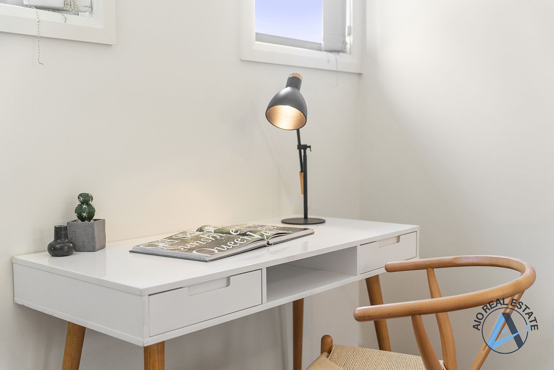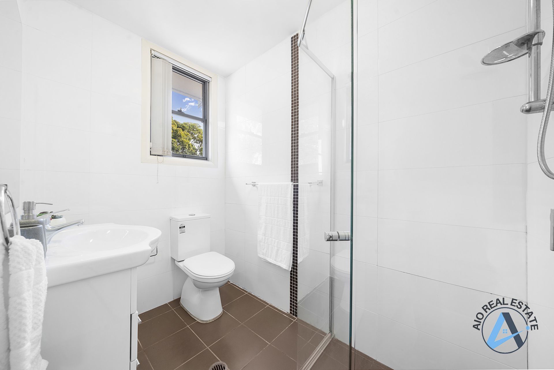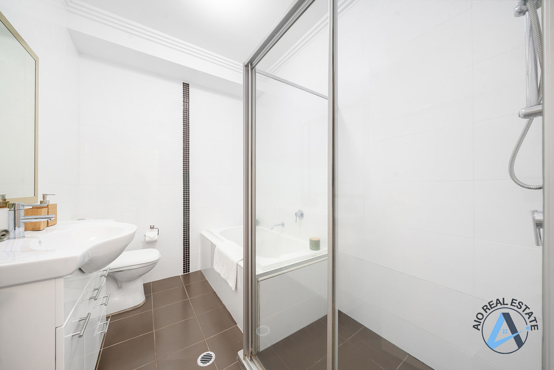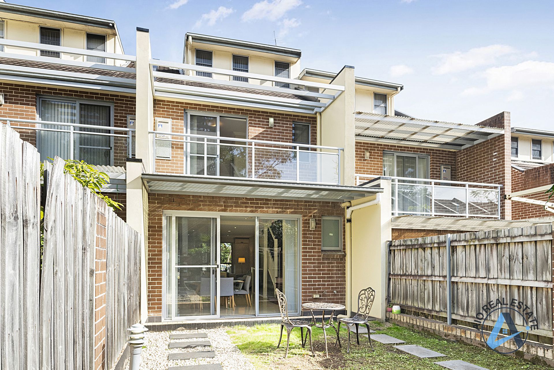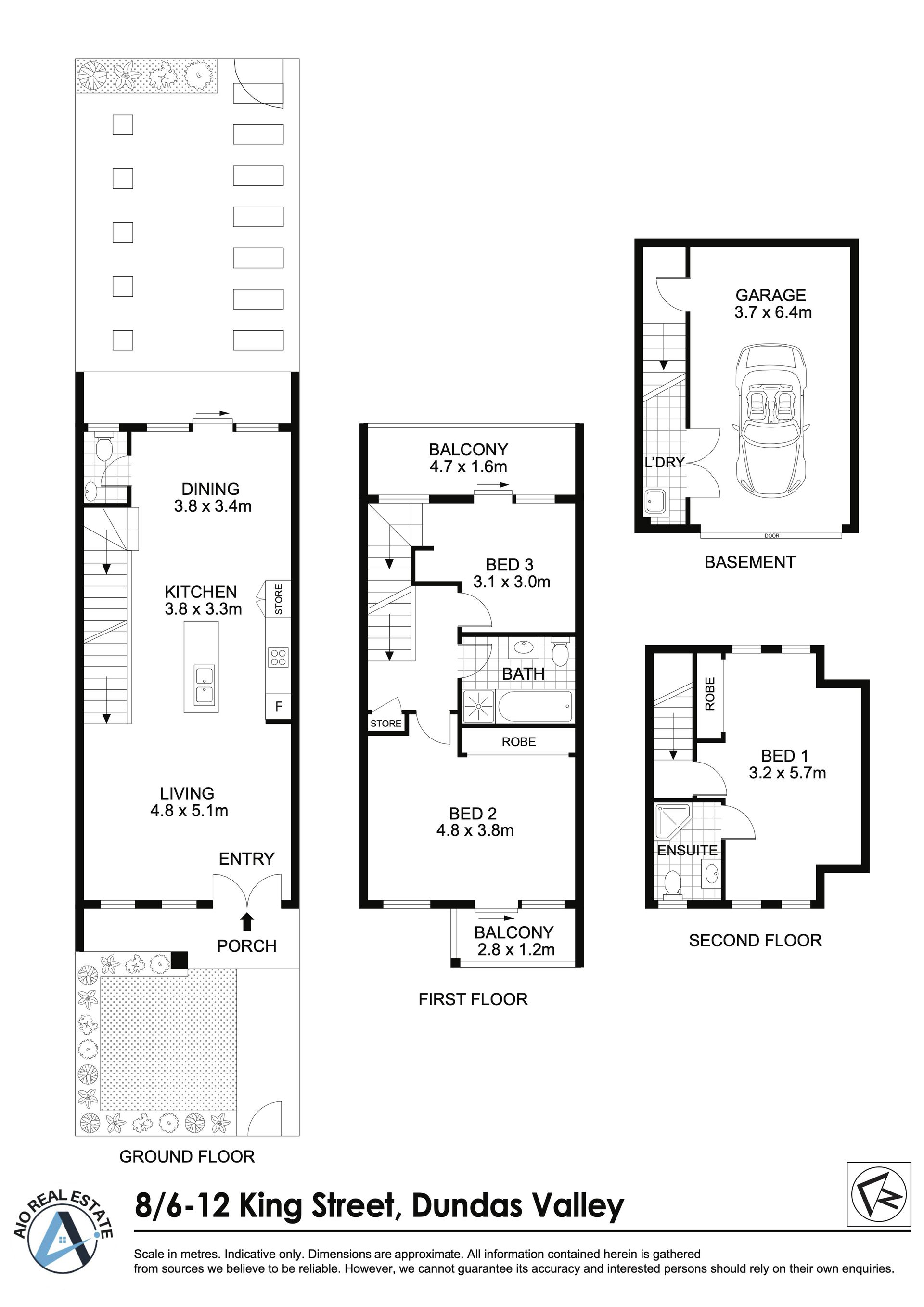Perfect Opportunity for a Modern & Convenient Lifestyle!
- 3 Bedrooms
- 2 Bathrooms
- 1 Car spaces
Inspection Times
Description
Set in a convenient location near the Eastwood border, this oversized townhouse offers generous space, modern finishes, and a low-maintenance lifestyle. Spread over three well-designed levels, the property provides the feel of a freestanding home with the ease of strata living — perfect for families, professionals, or downsizers.
Sizes (approx.): Total 233sqm
Lv1: 124 sqm, Lv2: 56 sqm, Lv3: 22 sqm & Garage: 31 sqm
Features:
- Three generous bedrooms, including top-floor master with ensuite and built-in robe
- Large open-plan tiled living and dining space with great natural light
- Modern gas kitchen with stone benchtops and new dish washer
- Split system air-conditioning in the main living area
- Easy-care front and rear courtyards, ideal for outdoor entertaining
- Oversized single lock-up garage with internal access
Prime Locations:
- 5-minute walk to Yates Avenue Public School
- Within Cumberland High School catchment
- Buses at your doorstep to Parramatta, Eastwood, Macquarie Centre, and Chatswood
Outgoings (approx.):
- Strata $450 p.q
- Council $300 p.q
- Water $154 p.q + usage
*Disclaimer: The above information has been gathered from sources that we believe are reliable. However, we cannot guarantee this information's accuracy nor accept responsibility for its accuracy. Any interested parties should rely on their own inquiries and judgment to determine the accuracy of this information for their own purposes. Images are for illustrative and design purposes only and do not represent the final product or finishes.



